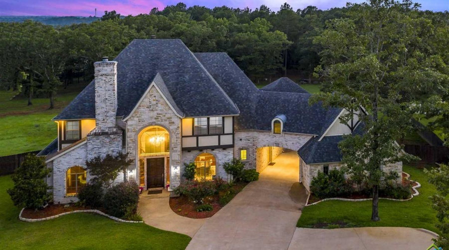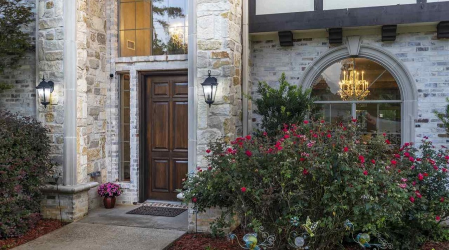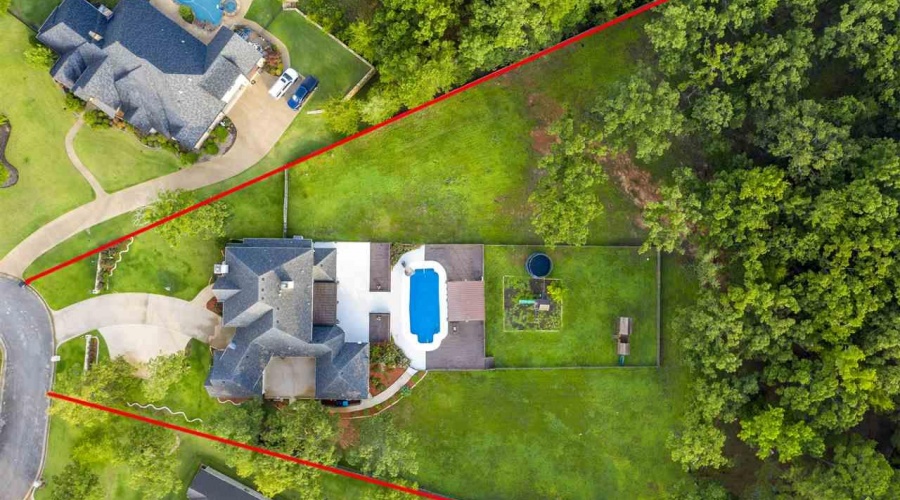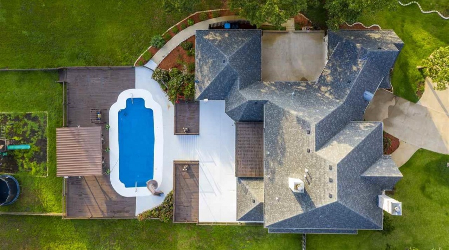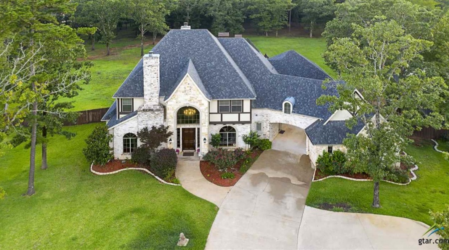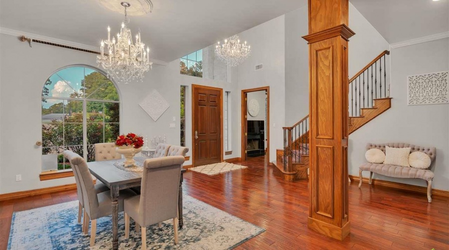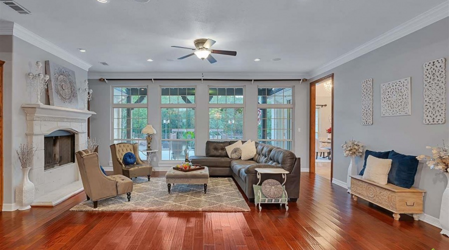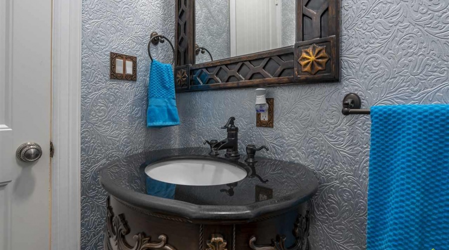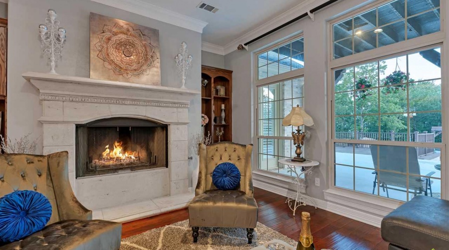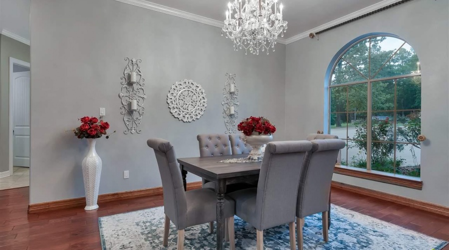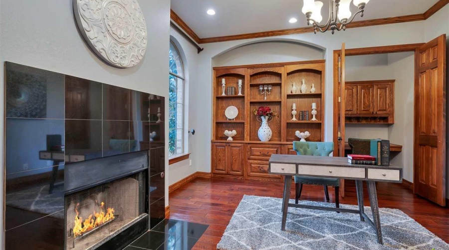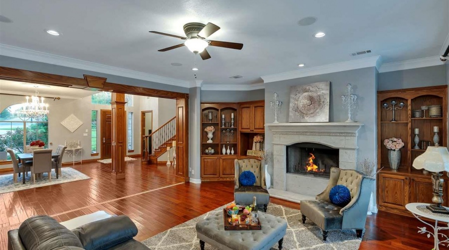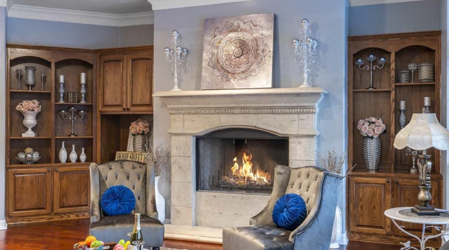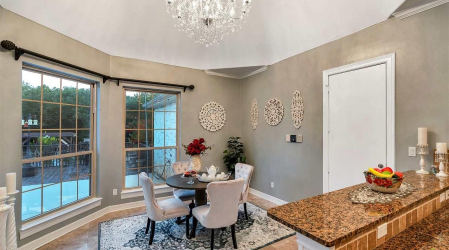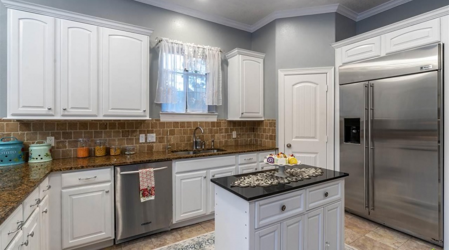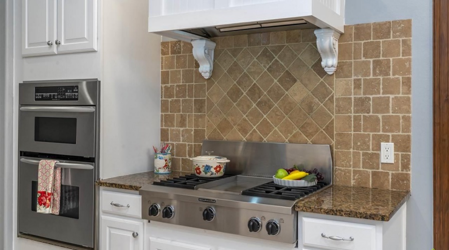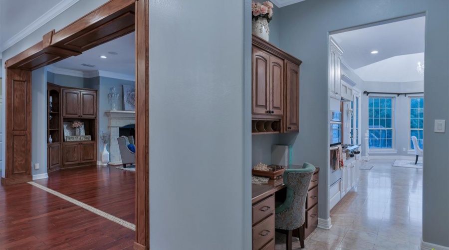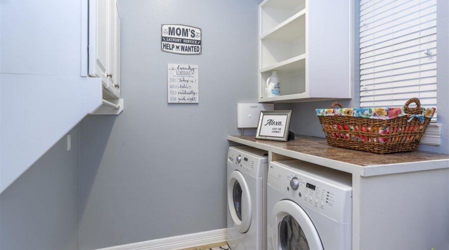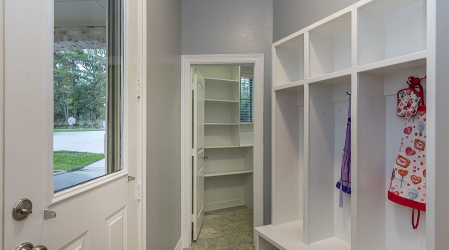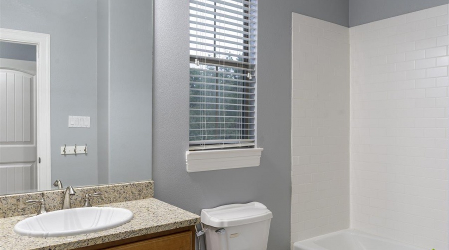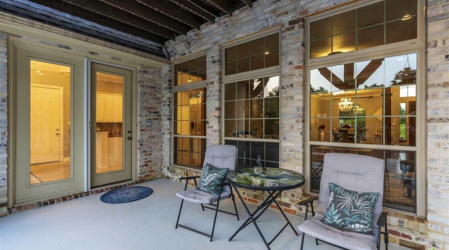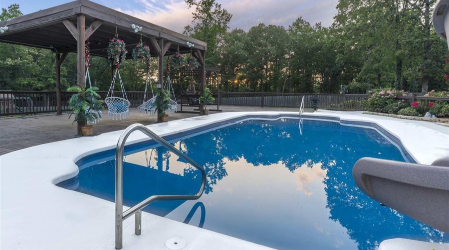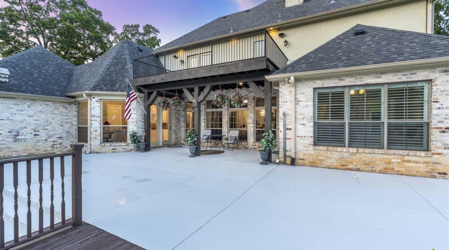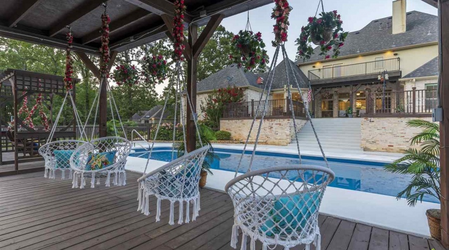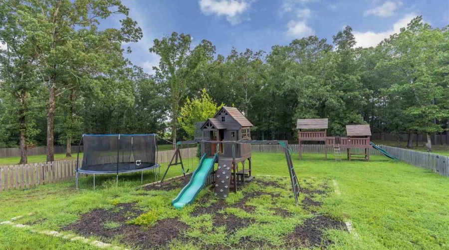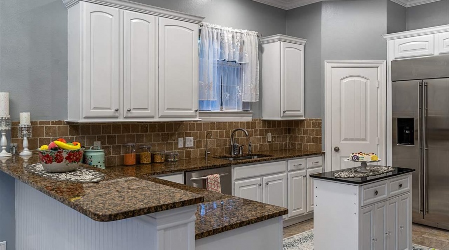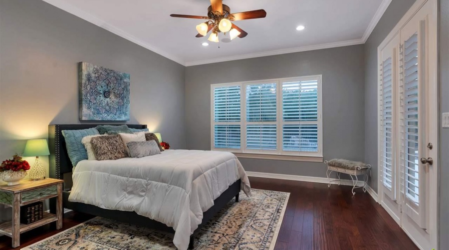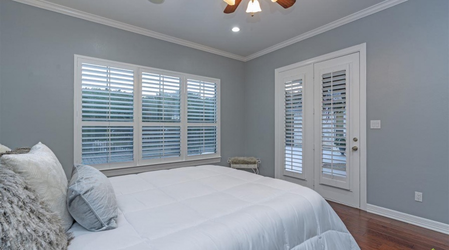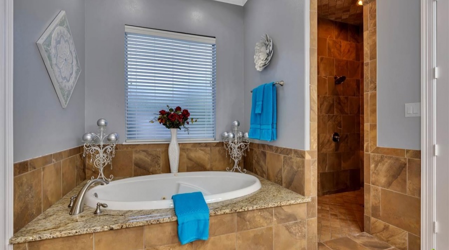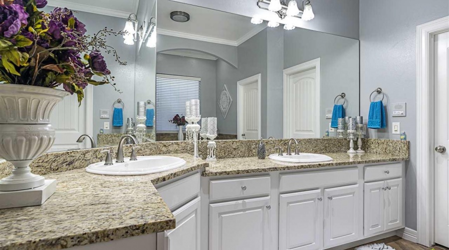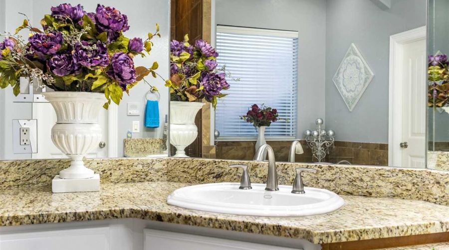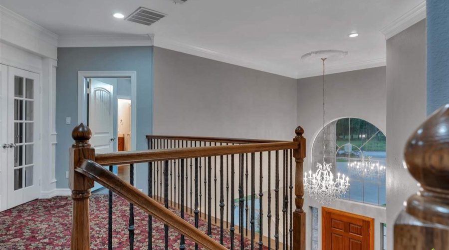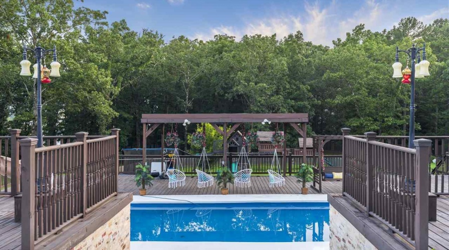1400 Vanderbilt, Tyler, Texas 75703
4,800 Sqft - 1400 Vanderbilt, Tyler, Texas 75703

Welcome to gated Vanderbilt Estates! Tucked away on a cul-de-sac is this 4800 SF+ custom built 4 bedroom, 4 1/2 bathroom, luxurious office, game room, 2 car oversized garage, separate art studio, work-out room or flex room with porte-cochere nestled on over 2.6 acres of lushly landscaped outdoor play haven! Upon entry to the front door, you’re greeted with the most impressive interior home consisting of rich hand carved wood flooring, handcrafted millwork around windows and doors, elegant lighting, with 20’+ ceilings. Formal dining room allows for elegant entertaining and the informal dining is an extension for your everyday needs. Excellent views from your oversized windows and light filled living room to take in great views while keeping warm by the fireplace which is flanked with built-in’s on both sides. Chef’s kitchen designed to please the most talented cooks inclusive of gas cooktop, stainless appliances, Thermador oversized refrigerator and great counter surfaces are finished off with granite. Retreat to the owners private oversized bedroom suite and relax in spa like bath! All the remaining bedrooms are generously sized and consist of their own en-suite baths! Abundance of overflow space with a huge media or game room with access to a balcony. When its time to experience the outdoors, cool off in the sparkling swimming pool, or sit and relax in one of several spaces taking in great views on the back pool decks, or back patio, or you may opt for a little shade under the pergola. This home is also equipped with it’s very own playground haven! Priced to sell, well under the average priced home in this upscale gated community! Call to schedule your private viewing today!

